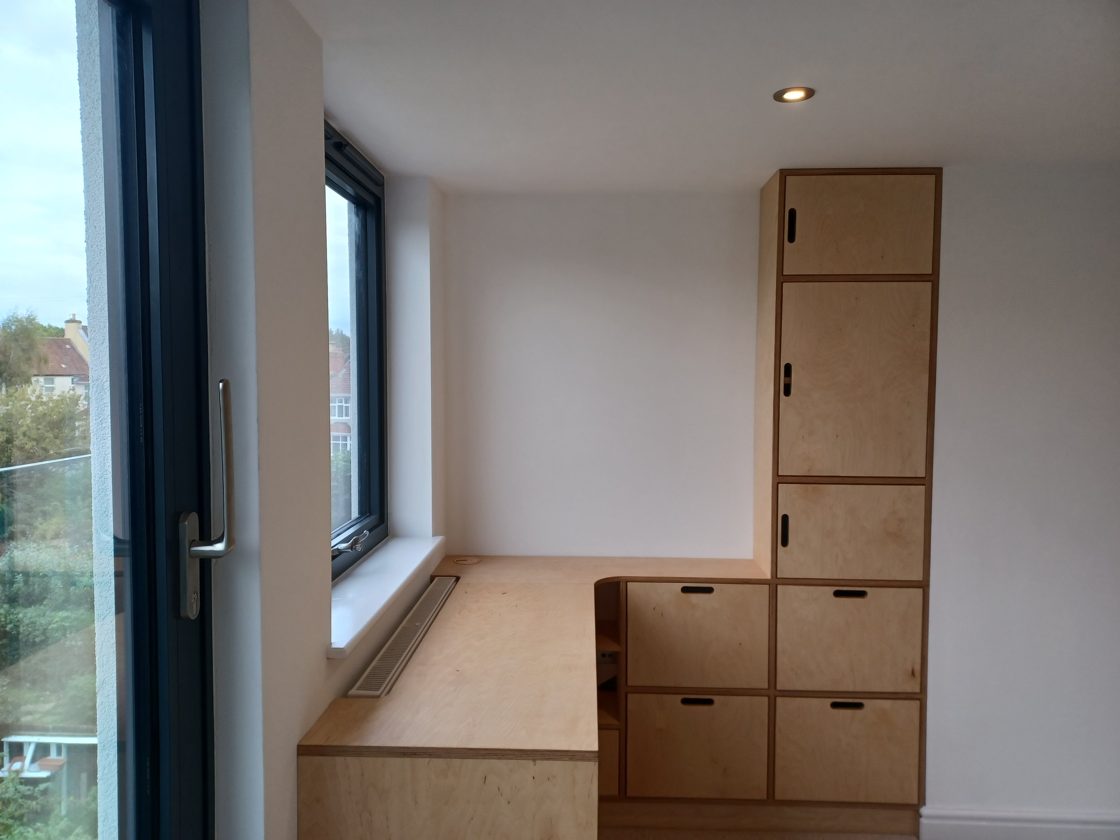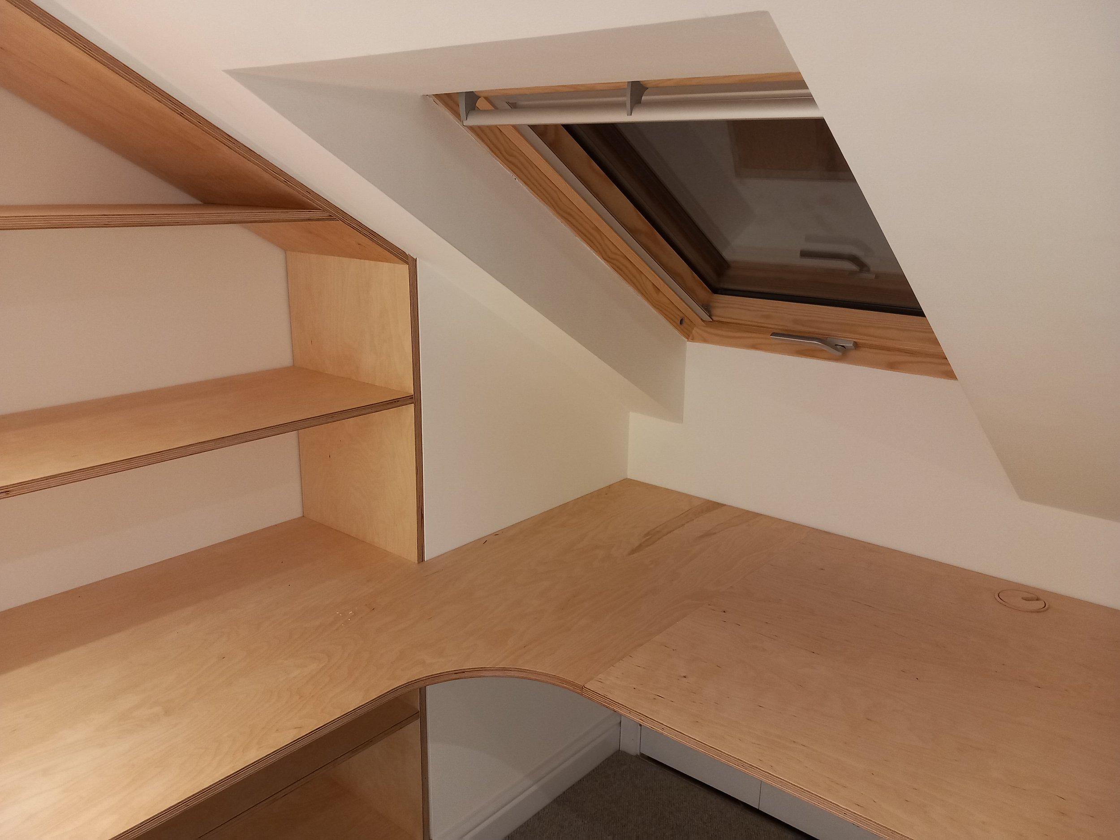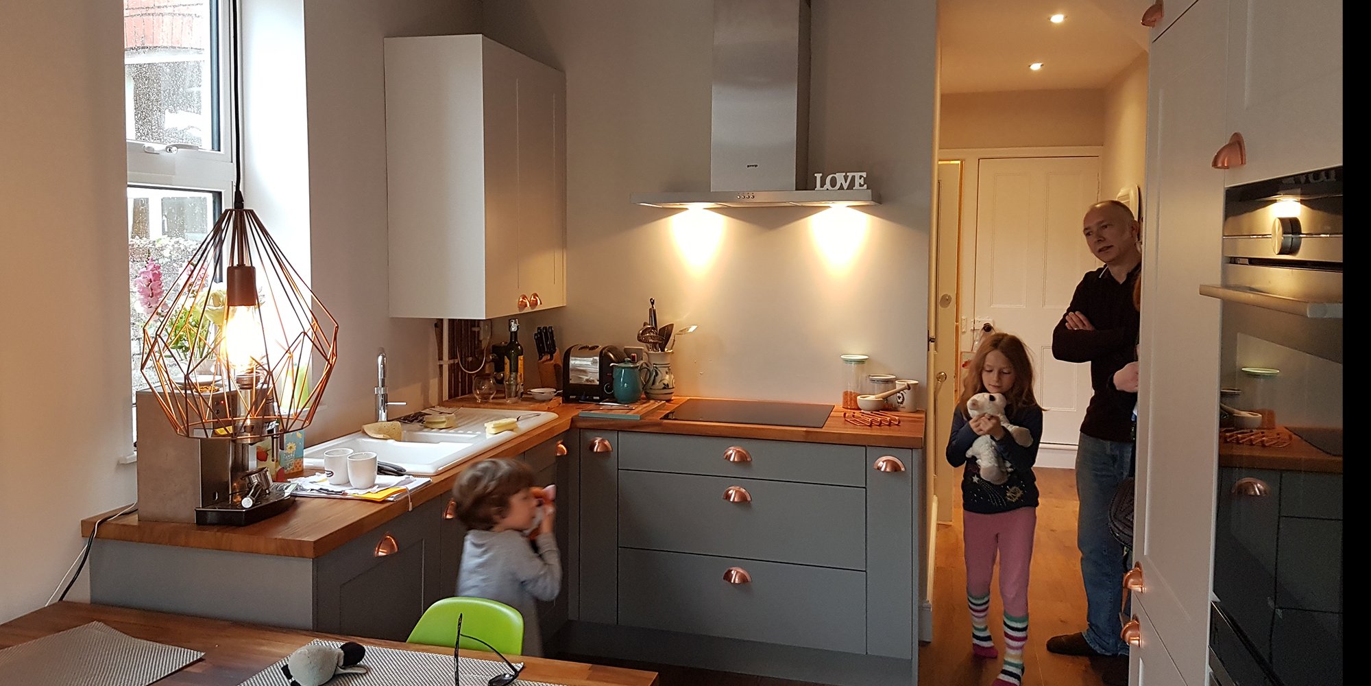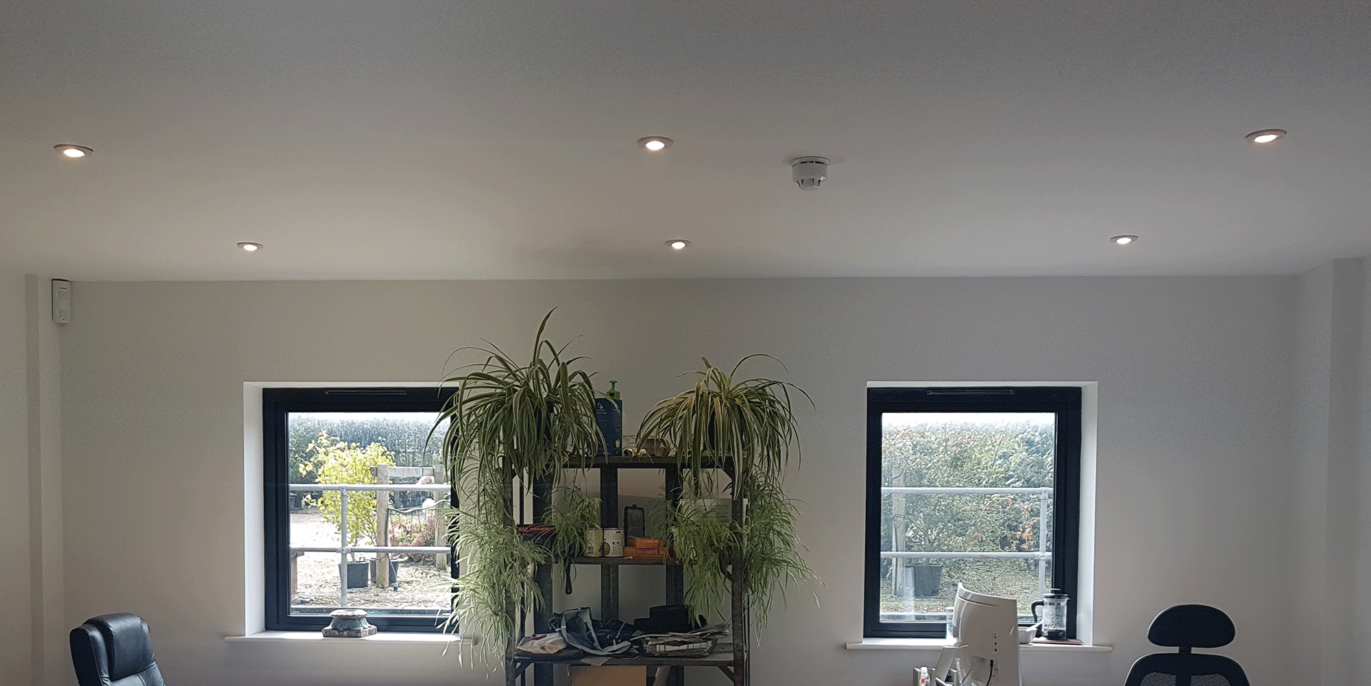Project Types
Rear & Side Extensions
Rear and side extensions provide additional floor area to existing properties, offering greater flexibility of use and added value. Extensions can either be single or double storey.
Rear extensions must consider existing layout configurations and fully understand end-user aspirations to ensure a successful project. Effective rear and side extension designs rely on generous levels of natural daylight, which can be utilised and manipulated to ensure even the innermost areas of the building benefit from natural daylight.
Ensuring well-considered building fabric design greatly improves the thermal performance of rear and side extensions. When combined with other energy saving techniques, high quality and energy efficient designs can be developed without additional cost to the Client.
Rear and side extension can often be completed under Permitted Development rights without the formal submission of a Full Planning Application. Book a consultation with Dan Crawford Architecture to discuss your individual project requirements.
Loft Conversions
Loft conversions and extensions can maximise floor area within an existing property that contains an attic space not currently suitable for occupancy. Loft conversion works can significantly increase the value of the property. The style of the loft conversion will largely depend on the form and character of the existing property and the Client’s internal space requirements.
The location of stair access from the existing upper floors up to the proposed loft floor level is integral to a successful loft conversion project. A well-considered design ensures efficient and effective use of circulation space, maximising the area provided within loft rooms. Careful consideration of natural daylight use ensures well-lit and well-ventilated spaces, without compromising privacy.
Loft Conversions can often be completed under Permitted Development rights without the formal submission of a Full Planning Application.
Book a consultation with Dan Crawford Architecture to discuss your individual project requirements.
Listed Building Alterations
The adaptions and alteration of Listed Buildings and buildings within Conservation Areas ensure that historic structures are suitable for modern-day use. Specialist expertise and an understanding of historic buildings are required to navigate Planning and Listed Building permissions to gain relevant consents.
Listed Building alterations provide an opportunity to reconsider how we use and inhabit historic buildings while also offering a chance to repair and refurbish existing buildings to ensure long-term preservation.
Re-evaluating the thermal performance and energy saving potential of existing listed buildings at the outset of any listed building alteration project can significantly enhance the overall quality of internal areas and provide significant long-term cost savings on energy bills and maintenance.
Book a consultation with Dan Crawford Architecture to discuss your individual project requirements.
Interior Design
Internal design adaptations to existing buildings can provide a fresh approach to the way buildings are occupied. Projects involving the modification of exiting building layouts offer an opportunity to re-think how existing buildings are used by inhabitants and how building potential can be unlocked.
Consideration of furniture, furnishings and finishes can transform internal spaces to reflect the aspirations of occupants and greatly enhance the quality of life of building occupants.
When considering any interior design project, attention to the small details is essential to ensure the delivery of a successful project which meets the Client’s aspirations. Working closely and maintaining an open dialogue with occupants and end users throughout the design and construction process is key to ensuring the design vision is made a reality.
Book a consultation with Dan Crawford Architecture to discuss your individual project requirements.
Garage Conversions
Garage conversion projects provide an excellent opportunity to expand the floor area within an existing property. Whether to garage is connected to the main property or situated in a separate structure, converting this space can significantly enhance the functionality and value of the property.
Dan Crawford Architecture specialises in creating high-quality internal spaces with a strong connection to adjacent external areas, maximising the potential of your existing property.
Improvements to the existing building fabric and structure are often necessary to meet the standards set out within the Building Regulations ensuring that well-lit and well-ventilated spaces are provided.
Garage conversion projects can often be completed under Permitted Development rights eliminating the need for a formal Full Planning Application.
Book a consultation with Dan Crawford Architecture to discuss your individual project requirements.
Commercial Design
Dan Crawford Architecture collaborates closely with numerous local businesses, across various sectors to ensure that both existing and proposed buildings meet the functional requirements of the business, enabling them to thrive.
Dan Crawford Architecture offers consultation on short-, medium- and long-term business goals to ensure that company-owned property align with for development and growth objectives.
Additionally, Dan Crawford Architecture provides expert advice on all aspects of business development, including obtaining relevant consents for new construction, upgrading existing properties, and rethinking building layouts to ensure future-proofing and flexibility.
Book a consultation with Dan Crawford Architecture to discuss your specific business requirements.
Architectural Services;
Initial Project Consultation
Design Consultation
Pre-Planning Application Submissions
Permitted Development Application Submissions
Planning Application Submissions
Planning Change of Use Application Submissions
Permission in Principle Application Submissions
Listed Building Planning Application Submissions
Building Regulations Application Submissions
Site Survey
Technical & Construction Drawings
Project Management
3D Visualisations and Renders
Book a Consultation
Please get in contact for friendly advice on your project. We’ll prepare a proposal and walk you through every step of the process.













