Project Gallery
-
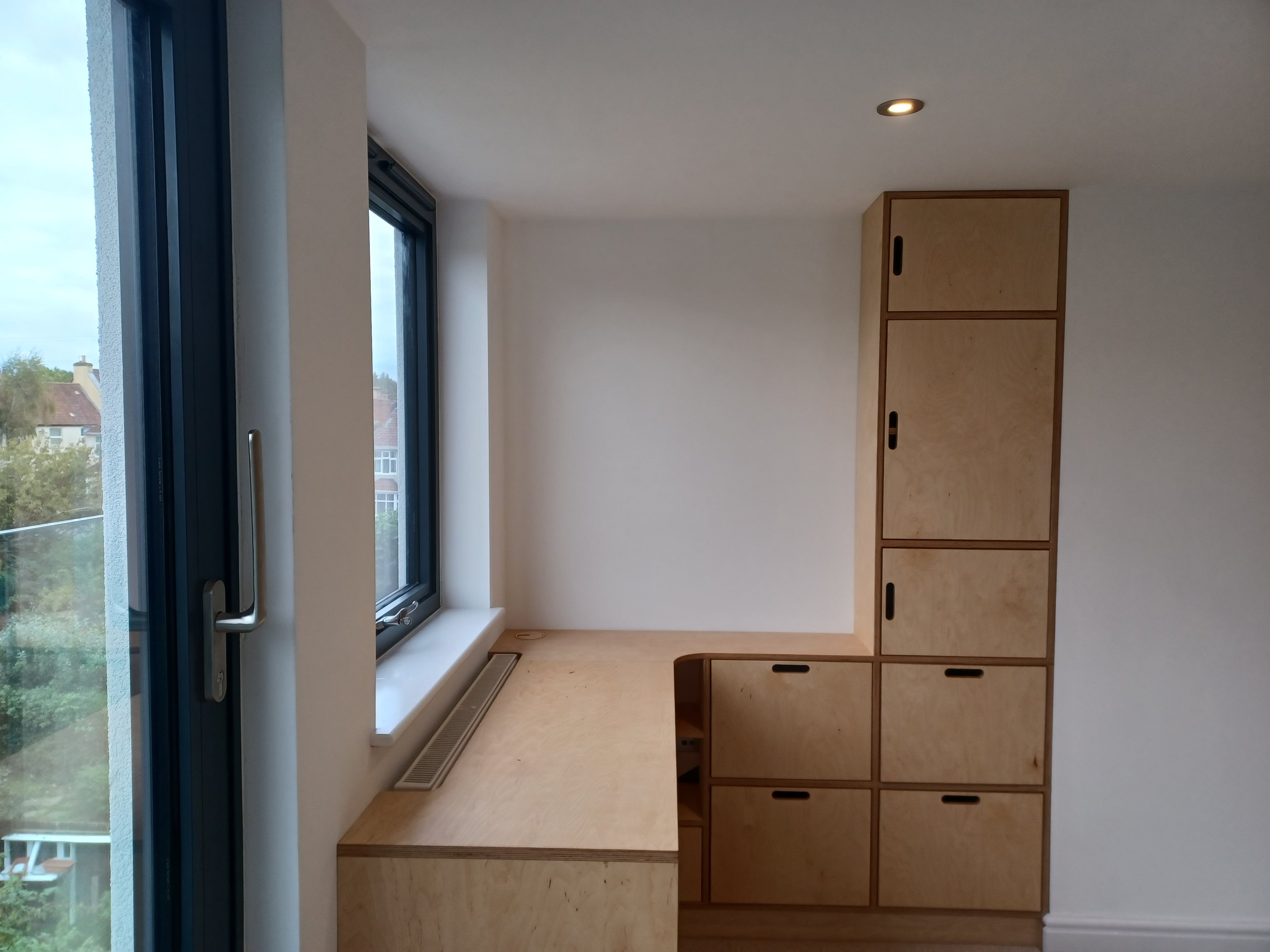
Downend Road - Loft Extension
This Loft conversion project, completed in 2024, transformed an existing property in Horfield, Bristol, by adding an additional bedroom, en-suite, storage and study, all accessed from a central circulation corridor. The well considered loft extension design maximises views out to the North, while providing comfortable and private additional spaces within the existing property. The loft extension features a clean and contemporary design with high quality finishes and detailing. The project was completed under Permitted Development design guidelines and was granted a Certificate of Lawfulness.
-

Cedar House, Brentry
This Grade II Listed property in Bristol, previously used as a business premises, required significant renovation work to be converted into a family home. The project was completed in 2024. Dan Crawford Architecture worked closely with the Client to plan the refurbishment, ensuring it met the requirements for comfortable family living while respecting and enhancing the heritage of the existing site and building. DCA submitted Change of Use and Listed Building Planning Application documentation to the Local Authority for first time approvals, requiring detailed engagement with planning conservation officers.
-
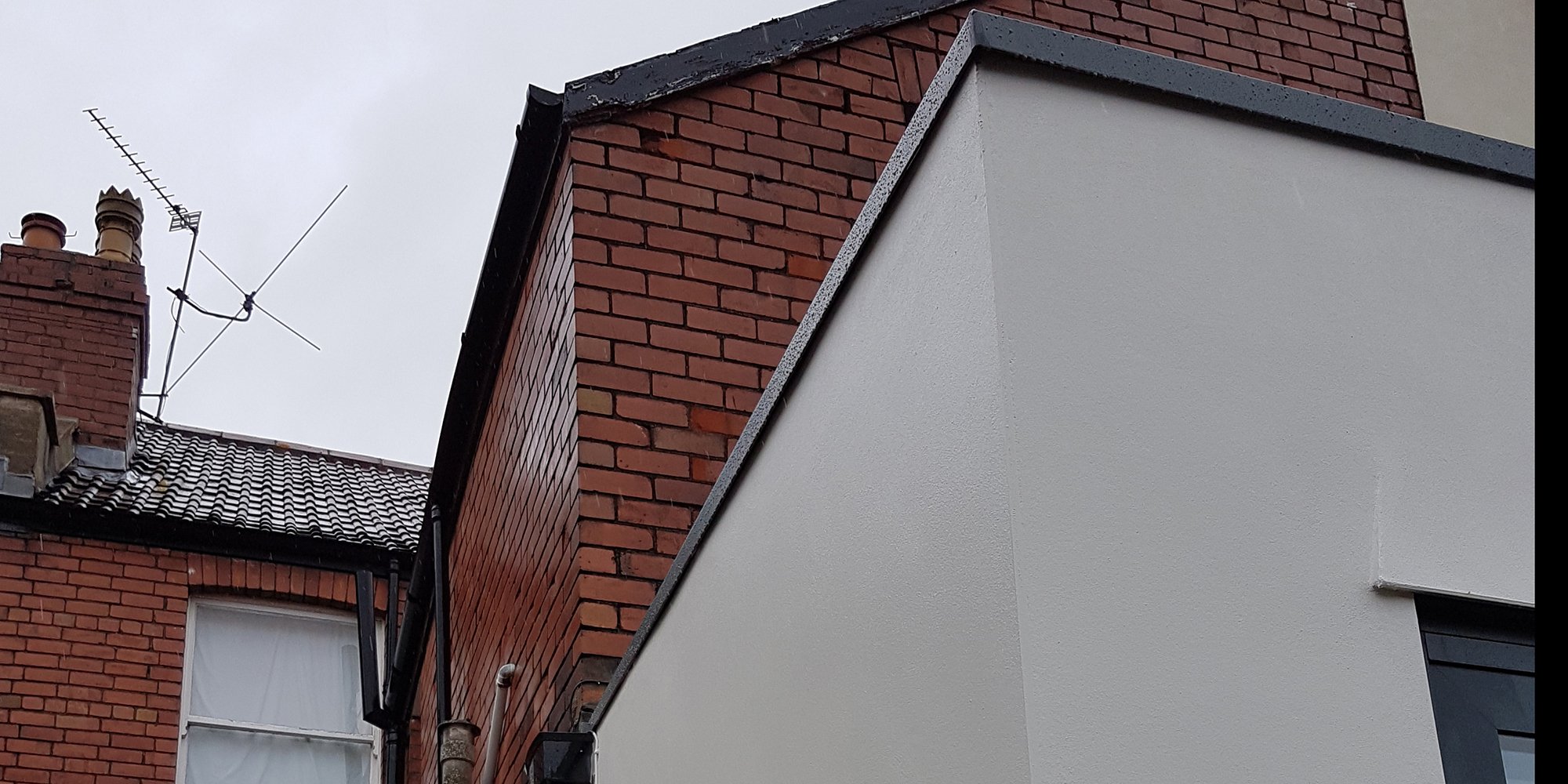
Seymour Road, Bristol
This small single storey extension to an existing Ground Floor flat in Bishopston, Bristol, was completed in 2018. The project delivered a highly efficient ground floor kitchen and living room layout, exceeding the Client’s expectations for what was possible at the property. High quality finishes and creative design solutions maximised the space available within a limited building footprint. A bespoke kitchen design with developed with the Client to provide a stunning feature communal space for hosting guests. Dan Crawford Architecture also provided external landscaping design services for the Client.
-

Kentshare, Winford
This Grade II Listed property in North Somerset, completed in 2024 was renovated with design proposals for extension to the rear of the property. The renovation works provided much needed repair and refurbishment to the existing building, whilst improving the thermal performance and employing energy saving techniques which remained sympathetic to the style of the original property. Dan Crawford Architecture submitted all relevant design information to the Local Authority for the Listed Building Application. Design options including 3D renders and visualisations for a future rear extension were also developed for approvals.
-
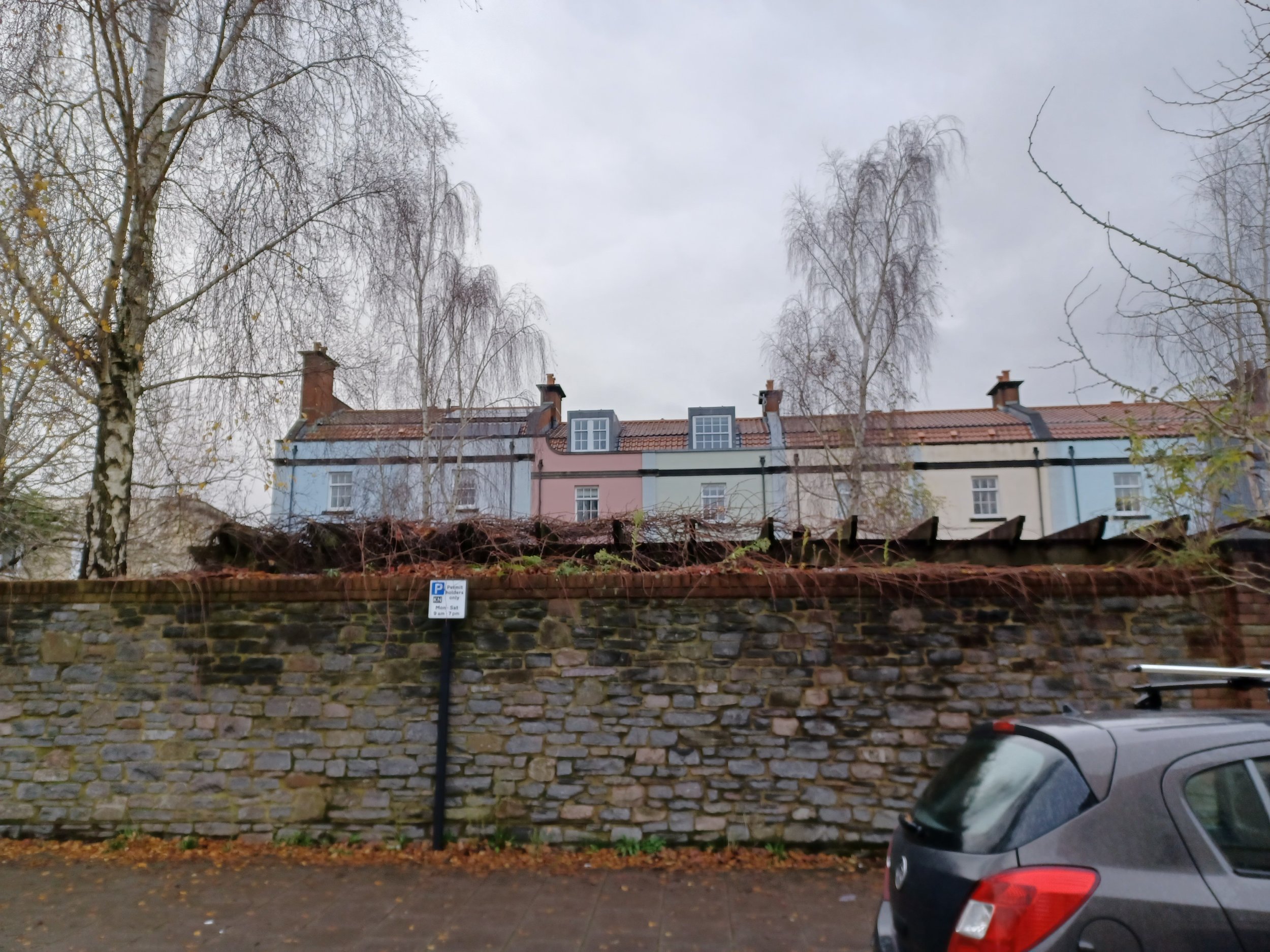
Saville Mews, Bristol
This loft conversion project was completed in 2022. The existing three-storey townhouse in the conservation area of Kingsdown, Bristol required a sensitive design approach to ensure the proposed loft extension was in-keeping with the character of the Kingsdown area. The additional spaces on the upper floor provide significant views of the Bristol skyline and high quality additional bedroom, en-suite and study spaces. The on site construction was project managed by Dan Crawford Architecture to ensure the high quality delivery of the extension works exceeded Client expectations.
-
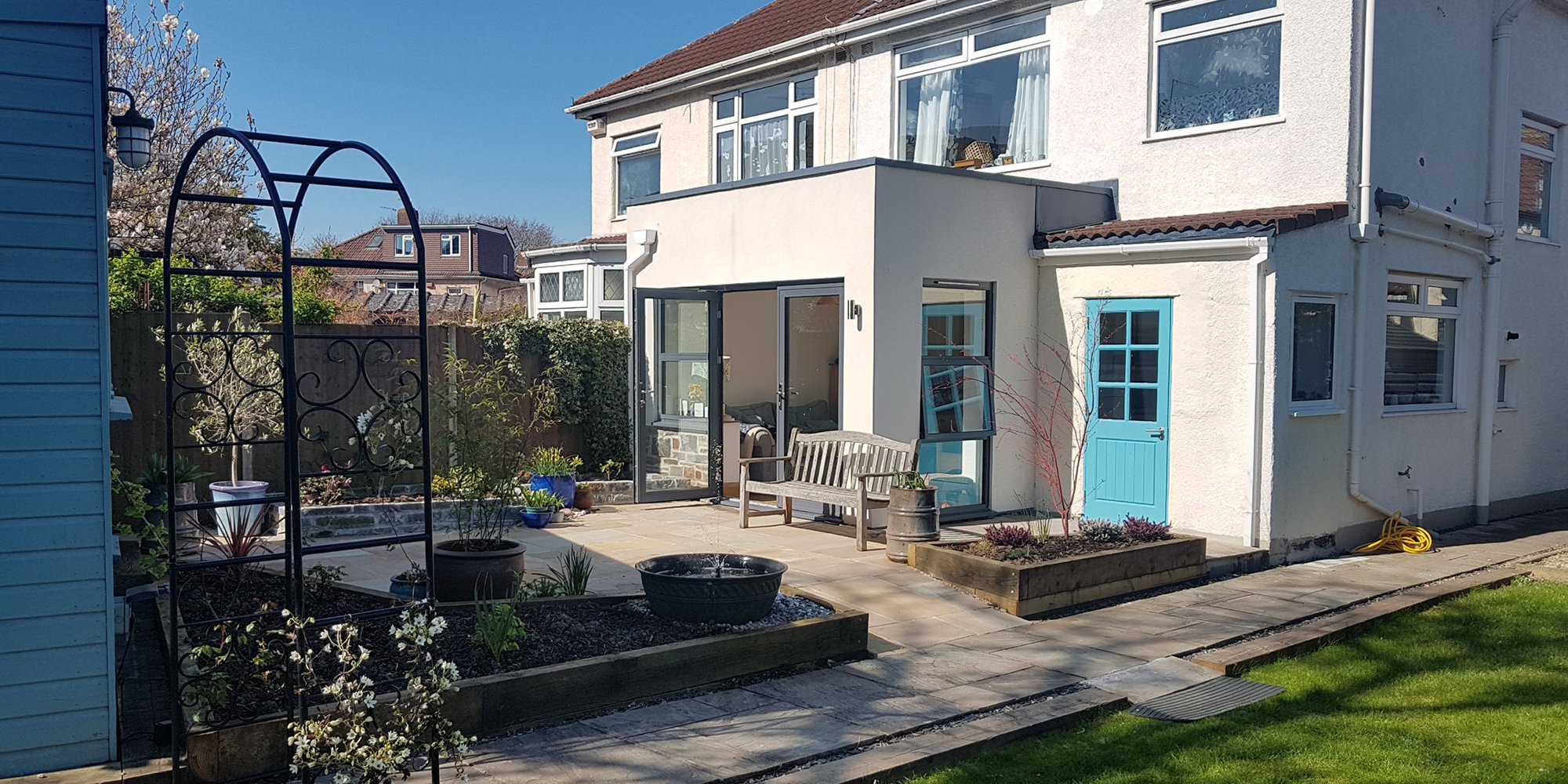
Greenhill Grove, Bristol
This single storey residential extension project in Bedminster, Bristol, was completed in 2020. The scope of the extension project included significant modifications to the existing internal layout to provide open plan kitchen and dining room areas, with the addition of a living space ‘snug’. The extension design provided high quality internal areas which receive generous amounts of natural daylight whilst maintaining stable internal temperatures through the use of a highly thermally efficient external wall construction. Dan Crawford Architecture also provided external landscaping design services for the Client which provides a strong design identity to both internal and external spaces.
-

Winford Road, Chew Magna
Dan Crawford Architecture was approached by a local business to develop proposals for the design and construction of a new build café on an existing rural site. Following successful planning approvals, Dan Crawford Architecture advanced the scheme to gain Building Control approvals in 2023. The timber frame structure and external burnt larch board on board cladding allows the building to blend harmoniously within the existing rural context of the site. The internal spaces were designed to provide aesthetically pleasing environments while meeting the functional requirements for industrial kitchen areas to satisfy end user requirements.
-

Watercress Close, Nailsea
This residential extension and garage conversion in North Somerset was completed in 2019. Dan Crawford Architecture was initially approached by the Client to provide options for the design improvements to the Ground Floor layouts which improved the flexibility and efficiency of internal areas. Dan Crawford Architecture presented a number of layouts options and 3D visualisations, enabling the Client to select the most suitable design. The constructed extension and refurbishment works now offer well lit and functional spaces with a strong connection to adjacent garden areas.
-
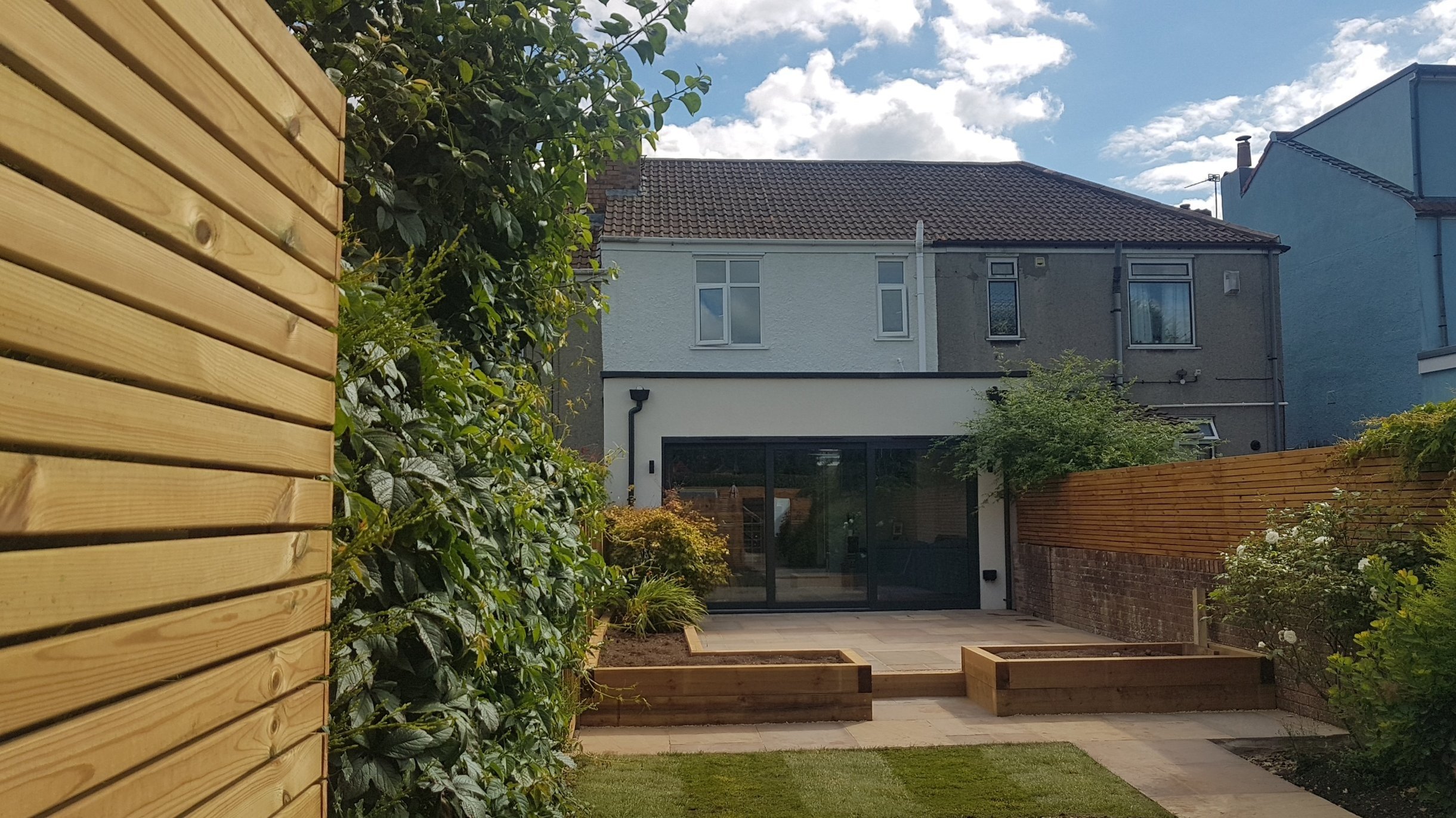
Downend Road, Bristol
This residential project is single storey extension project in Horfield, Bristol completed in 2020. The project was completed under Permitted Development design guidelines and was granted a Certificate of Lawfulness. The project delivers open plan living space, requiring extensive demolition of existing external wall at the rear of the property. A level threshold at the rear of property provides seamless integration between internal and external communal spaces. Dan Crawford Architecture also provided external landscaping design services for the Client.
-
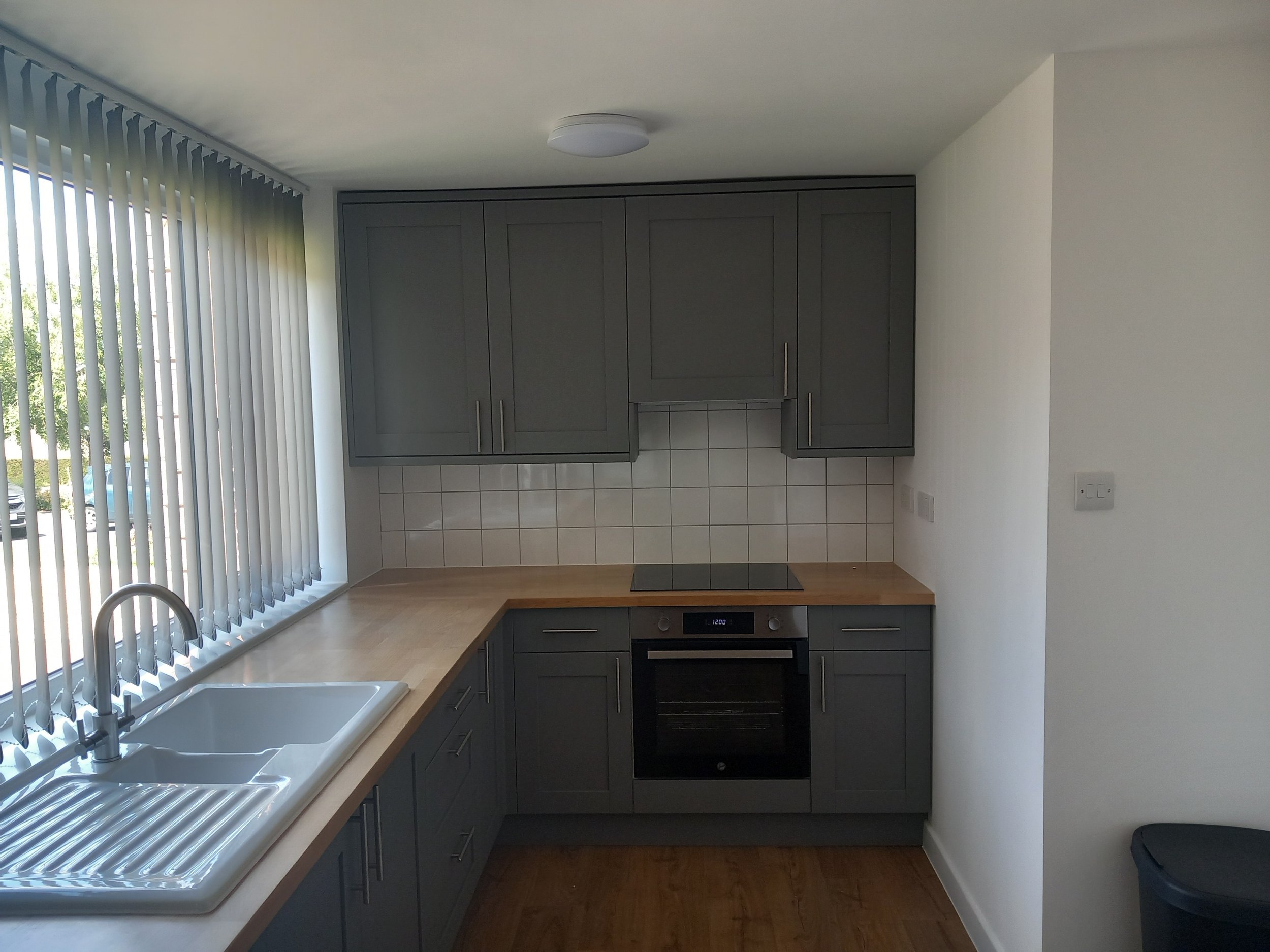
Charlton Mead Drive, Bristol
Residential extension and garage conversion in Bristol, completed in 2024. Dan Crawford Architecture were initially approached by the Client to provide options for the design improvements to the Ground Floor layouts which provided additional bedrooms for the property on the private rental market. Dan Crawford Architecture presented multiple layouts options and 3D visualisations enabling the Client to select the most suitable design. Planning permissions were obtained through a Certificate of Lawfulness application. The constructed extension and refurbishment works provide well lit and functional spaces.
-
Churchdown, Gloucester
Dan Crawford Architecture was approached by a Client in Gloucestershire to provide design options and technical drawings for an extension to an existing bungalow. The delivered solution offers a well-considered extension that harmonises with the existing property while retaining its strong connection with the mature garden. Dan Crawford Architecture presented a number of layouts options and 3D visualisations to the Client for the project. The extension project was completed in 2023.
Book a Consultation
Please get in contact for friendly advice on your project. We’ll prepare a proposal and walk you through every step of the process.

